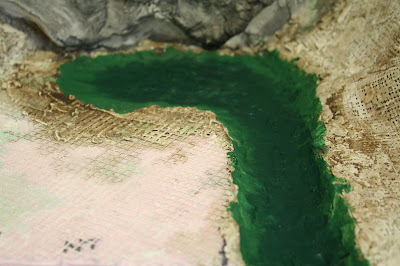You see, the EBT was experimenting with diesel engines way back in the early 1950s, and had even been in conversation with GE about soliciting bids for a dieselization program. According to an article by Lance Myers in the summer 2010 issue of the Timber Transfer, GE had proposed in 1953 producing four 80-ton 600 horsepower diesels plus one standard gauge unit of the same size, for $106,000 each. In 1955, just before abandonment, the EBT contacted GE again. At that time, GE offered a pair of 65 ton 550 hp diesels, plus one 35 ton switcher for Mount Union. Nothing came of these discussions, and the railroad closed with only one piece of internal combustion equipment: the gas electric motor car M-1.
After the railroad reopened as a tourist attraction in 1960, management acquired a collection of 16 different gas or diesel locomotives. Only eight of them were actually used in service; the rest were stored on the property and disposed of over the years. Until the end of tourist operations two years ago, trains were hauled either by 2-8-2 #15 or by GE 55 ton diesel electric M-7. Several smaller diesels are still in occasional use for shifting in the Rockhill yard. Here is a photo of the M-7 in operation.
So maybe my idea of an EBT diesel wasn't such a wild idea after all! Upon inspection, I found that the only glaring problem was the Boston & Maine logo on the center cab. I brushed on a small puddle of Solvaset, let it sit for a minute, and then began to work the logo with a wooden toothpick. To my surprise and delight, the logo began to soften and come off. It was a decal! Careful work with several applications of Solvaset and rubbing gently with a toothpick resulted in the complete removal of the logo. I then applied an EBT "acorn" logo from a set of steel hopper car decals, applied a coat of Microsol to settle it onto the cab surface, then sprayed the entire unit with Dullcoat. The result was an engine that bore a fair resemblance to the M-7.
The EBT generally numbered their diesels with the prefix "M", but I argued that this diesel was recently acquired used from the Boston & Maine, and the railroad opted to leave it as number 118 for the time being.
The next issue was converting the locomotive from DC to DCC. The Bachmann engine has a small printed circuit board on top of the motor frame. This acts as a constant lighting control for the front and rear 12 volt bulbs. The unit has all wheel pick-up, which is ideal for DCC, expecially with such a small engine. I carefully detached the printed circuit board from the frame, and disconnected the wires running to it. They were clipped to the PC board, rather than soldered, which made it easy to separate the wires for each truck (using an ohm meter to determine which wire went to which side), the wires to the motor, and the wires to the lights. I carefully tagged each pair of wires with tape.
Rummaging through my box of decoders, I found a Soundtraxx MC1Z102SQ 2 function decoder that was no bigger than my thumbnail. The Z in the model number is a dead giveaway. You can see from the above photo that the tiny decoder fits right on top of the frame, leaving plenty of room for the shell to fit on top. I connected the wheels to the red and black decoder wires, then the motor to the orange and gray leads. A quick test on the layout showed no problem running forward and back. I then ran the white wire to the headlight and the yellow wire to the backup light. The blue decoder wire is the common for lighting, and was connected the the other side of the front and rear bulbs. An engineer from my scrap box completed the effect.
So there you have it. A $20 EBT standard gauge diesel shifter perfect for shunting cars around the Blacklog Refractories brickyard.


















































